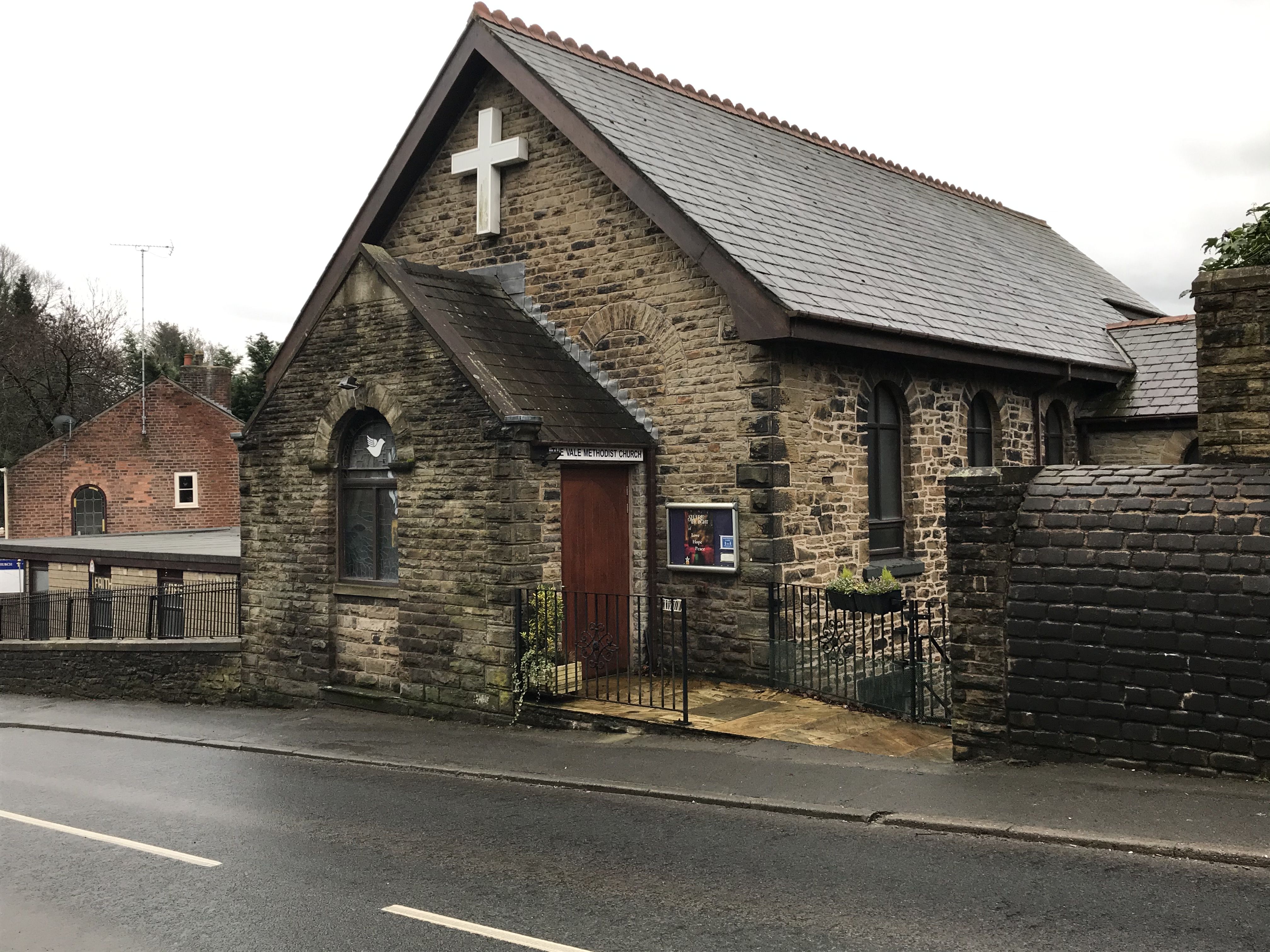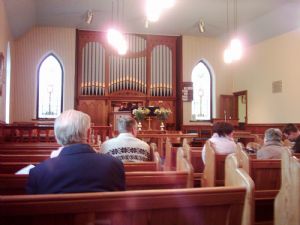Church in pictures
See the history of the Church building in pictures, from 1859 to the present.
1859
The Church building was built in 1859. Below shows the original building (partly hidden behind the haystack) as it was in 1859 with a picture taken in 2009 for comparison. The picture is taken from further up the Skull house lane incline. There are no windows in the sides. The surrounding farm was the Dawber Delph farm.
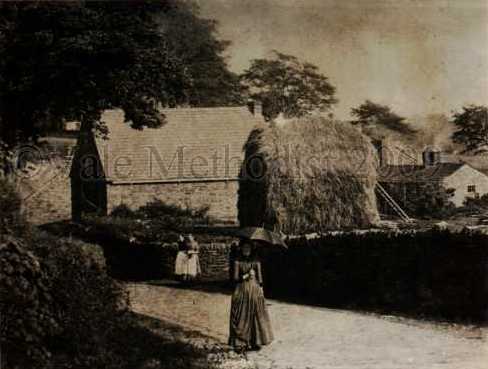
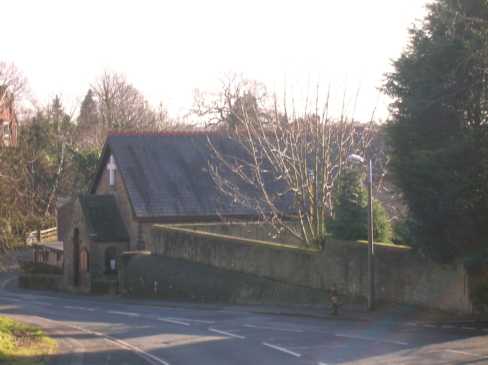
Below is a picture of the pulpit as in 1859. The Chapel entrance opened directly onto the road.
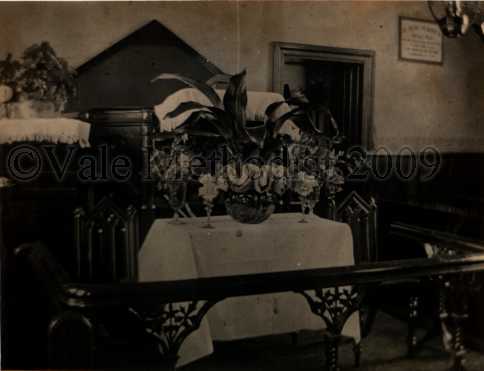
In 1886 a porch was added on the north end, and altered again in 1906. Around this time windows where added to the sides, an extension added to the south end and a vestry and kitchen extension added to the west side. The pulpit and handrails seen in the 1859 picture above where moved back into the new south end extension, where they can be seen, and are in continuous use today. In 1923 an organ and organ tower were installed.
1959
Below shows the outside of the building after all the extensions, showing the east wall.
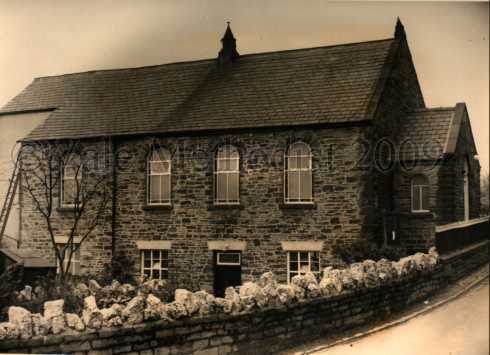
Below a picture of the inside, at the same time as the previous picture. This shows the extensions built on the south end.
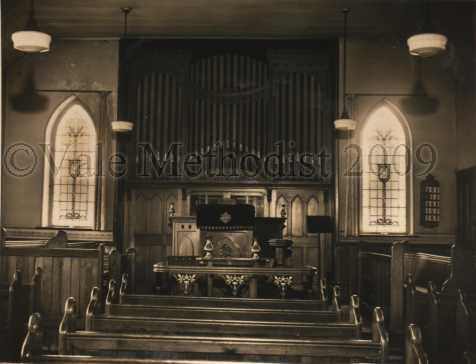
1971
In 1971 a hall was added onto the east side to provide a sports hall to support the various Church groups.
1988
The south side extensions started to crack away from the original building, causing the roof to collapse. The east wall was partially dismantled and rebuilt and a new roof installed.
2008
This shows the present building.
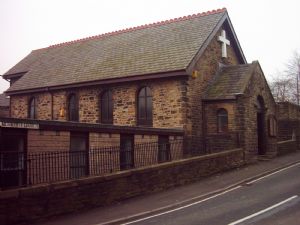
More recently we have altered the entrance to provide level access into the church as can be seen below. This also provided a disabled access toilet in the entrance to the building.
